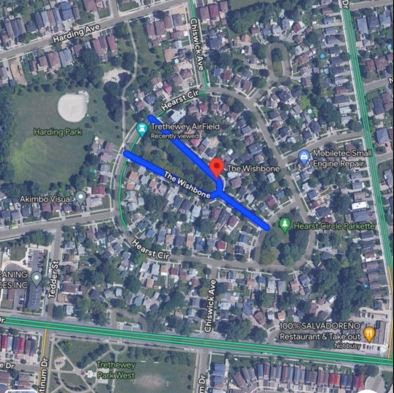#67 113 HEARST CIRCLE, TORONTO
WARTIME HOMES
Between
1941 and 1947, a Crown agency called the Wartime Housing Corporation (later the
Canadian Housing and Mortgage Corporation CHMC) built 46,000 homes across
Canada. These homes were built to house people in war-related industries and
were rental-only, but then the CHMC began to sell the houses to their residents
at initial prices of between $6000 to $7000. Up to a million Victory Houses (as
they became known) were built in Canada between 1946 and 1960.
Most of the
houses were pre-fabricated, shipped to the building sites and then nailed
together (sometimes in just 36 hours.) Lumber was mass-produced to standardized
lengths and widths to produce the same type of house on many sites. The houses were small (usually about 1000 square
feet) and were built from
federal-provided floor plans. They were detached bungalows, one-and-a half storey,
and two-storey semi-detached structures. They were known as “Victory Houses” (celebrating
the Allied victory in World War II) or “Strawberry Boxes” (because they looked
like that common fruit container.) Their simplicity reminded many of a “sort of
a child’s drawing of a house”.
The facades
were clapboard siding painted white (or brick) with an entrance at the front
and back. They had steeply-pitched gable roofs, small sash windows and small
metal chimney stacks. The main floor usually had a living room, kitchen with
dining area, bathroom and one bedroom. Two more bedrooms were upstairs.
The streets
around wartime houses were often curved or had cul-de-sacs; often a park was
planned for the centre of the neighbourhood. The houses were small so that a
large portion of the property could be used for gardening. It was said to be “the
first mass-produced idea of the first little house, on a little lot, with a gig
garden. It’s a great idea.”
Steve’s family lived in a wartime house at 113 Hearst Circle, North York, near Jane Street and Tretheway Drive. This development of wartime homes was known as “The Wishbone” after an unusually laid-out street of the same name.
This area was originally the site of the Trethewey Airfield. (62 Hearst Circle). Prior to 1910, this airfield was a successful 600 acre model farm owned by mining magnate, W.G.Trethewey. On this farm was a canning factory, greenhouses, drive sheds, a vegetable storage warehouse.
Trethewey Airfield early 1920s
But it was in 1910, the farm became internationally known as the Trethewey Airfield when it hosted the first flying exhibition over Toronto. The event, sponsored by the Ontario Motor League, necessitated preparing a runway through the fields, the centre of which is present-day Hearst Circle. As well, a grandstand was built for spectators. The July 1910 airshow was the first distance flight over Toronto; the star of the show was Count Jacques de Lesseps. He flew his plane 20 miles in 28 minutes at a height of between 1500 and 2000 feet and at a speed of 70 mph. De Lesseps was already well-known in Europe. He was the son of the French engineer who built the Suez Canal. At age 26, the Count was the second person to fly across the English Channel. (In World War I, he joined the aviation branch of the French army. He returned to Toronto. In 1927, while on an aerial survey for the Canadian government over the St. Lawrence in the Gaspe, de Lesseps was killed when his plane crashed into the river.)
The 1910 airshow turned the Trethewey farm into Toronto’s first airfield (predating Downsview, Malton and the Island Airport). In 1928, this property was purchased by the de Havilland Aircraft Company of England and became the assembly plant and training field for their Moth aircraft. The first few aircraft were assembled in the farm’s vegetable warehouse as it had double doors wide enough for the planes to be wheeled from. This site, close to the CN/CP railways, was a convenient location to receive the crates of unassembled Moths being shipped in crates from England to Toronto. The next year, DeHavilland built a larger hangar on the site but the Trethewey site became too small and DeHavilland sold this property and moved to Downsview. A pilot training school operated on the site until at least 1931.
Steve, his
parents and brother and sister, Wayne and Joan, moved into their home at 113 Hearst Circle in 1952.
This is Steve’s memory (with Joan’s input) of growing up in their wartime home.
I
lived at 113 Hearst Circle from about 1952 to 1975.
Hearst Circle park today... not really suitable for baseball
We moved there because my Mom's twin sister lived about 6 blocks away, on Speers Avenue at Jane and Lawrence.
Joan, Steve & Wayne...the popular pony picture
As family needs changed over the years, wartime homes proved adaptable while retaining their character. “They virtually invited the owner to start to make little additions…most incremental. An owner might add a small porch, then a few years later, enclose it to create an airlock against Toronto’s harsh winters. Or add a bedroom to a basement, or a bay window, or even a small extension at the back.” In 2019, (during the pandemic) the house at 113 Hearst Circle underwent a major transformation with full garage, an extension on the back, a finished basement, and a powder room and three full bathrooms. It’s great to know 113 is still a beloved family home.













A fascinating bit of personal history vs
ReplyDeleteLoved reading about the old neighbourhood!
ReplyDeleteSuch a great account of the history of the area and of your memories of your family home!!!! I have memories of great times at 113 Hearst Circle…….a warm and welcoming home!!!! 🏡 ❤️
ReplyDeleteI grew up in a house with the exact floor plan, in Ottawa, on Lexington Street. A great walk down memory lane. Thank you.
ReplyDelete