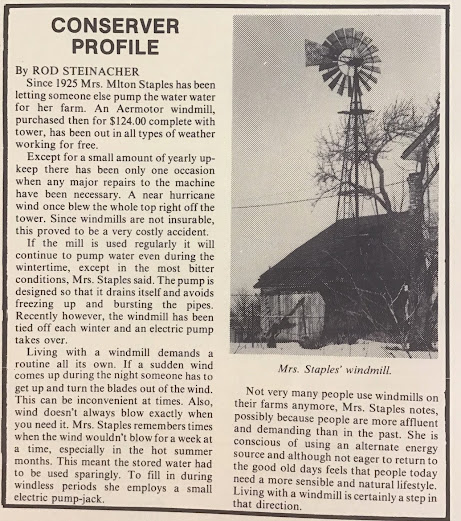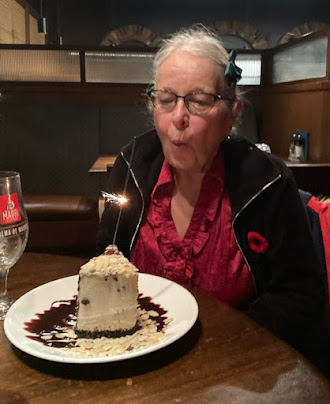#20 OWNED BY JUST ONE FAMILY: 1829-PRESENT
THE WALSH HOMESTEAD
(Much of this story is drawn from written recollections of Steve’s Aunt Florence. Thanks to cousin Mary Beth for sharing.)
The Walsh family—5 generations!- has always owned the farm on Lot 6, Concession 8 in Puslinch Township, Wellington County. And since 1873, the farm has been owned exclusively by four generations of Walsh women. The name of the farm, Walshstead, was chosen in 1945 and this name was registered with the cattle.
Edward Walsh and his four children (not sure of his wife) emigrated from Ireland about 1829 and leased 50 acres of Clergy Reserve in Puslinch Township on November 26, 1832. Clergy reserves were lands set aside under the Constitution Act of 1791 to support and maintain the Church of England in Upper Canada; one-seventh of all lands in the colony were reserved for the Church of England. All of Puslinch Township was designated a Clergy Reserve. Edward most likely came to Puslinch because he knew other Irish immigrants there (eg. Byrne family). In the early years of settlement in Puslinch, new immigrants often lived with more established families until some sort of shelter could be erected on their own lot. The property was bush. Settlers tackled large or heavy tasks as a group and thus the “bee” evolved for many jobs: logging bees, wood bees, quilting bees, etc. Log homes and barns were raised at bees.
While the Walshes likely first lived in a small shanty, their first house was located halfway down the field and was built of logs and later plastered over. Even a small house required about 50 logs, no small job to gather as the trees in the primeval forest were usually too large, but the more desirable trees could not be felled without taking down the larger trees first. There were no fancy corners on the early houses. Nails would be required but it cost a bushel of wheat to buy a pound of nails. “Chinking” or filling the space between the logs was the most tedious operation of all but necessary to the warmth and comfort of the log house. (This involved shaping hundreds of short slabs to fit into the ever-varying spaces between the logs.) Lime was not available, but a certain clay found in pond bottoms would be mixed (called puddling) and plastered over the remaining spaces usually by hand. The Walsh house had three rooms downstairs but also two up in the expanded loft; when a woman was to occupy the house, even in those early days, public opinion insisted that it have a gabled roof. About 1875, a three-room addition was built of similar frame and plaster.
original Walsh house (Michael, ? Mary, ?John)
Edward moved off the farm to live with his daughter; he was a stonemason and a Justice of the Peace and did conveyances, such as wills and deeds for local people. Son Michael took over the farm and built the first barn, about 40X60 feet, in 1850. In July 15, 1853, as clergy reserves were finally secularized, Michael was able to purchase the fifty acre farm for twenty-five pounds from the crown.
Elizabeth was one of 10 children of Patrick Moran (1802-1871) and Elizabeth Tobin (1804-1900). Another daughter, Ellen Moran (1833-1897) married Michael’s brother, James Walsh (1827-1904) and another sister, Alice Moran (1839-1916) married Timothy Sullivan (1838-1914). (Alice and Timothy’s daughter, Elizabeth Sullivan (1870-1912) would marry her first cousin Michael Walsh,Jr. (1858-1946), the son of Elizabeth and Michael, Sr.) All these families, undoubtably met at Our Lady Catholic Church in Guelph. Both the Walsh and Moran families donated stained glass windows to the church.
The second farmhouse was built on a hill—practical for drainage and intangibly to allow the “satisfying gaze of one’s domain”. The farmhouse faced southeast; a straight line of trees along the driveway announced the farm, gave shelter and acted as snow-fencing. The present Walsh farmhouse house was built in 1873 of yellow bricks hauled by teams from Milton. It had six rooms; a year later a summer kitchen was added. The house originally had an open verandah, a sheltered place where family could sit on a hot summer evening, away from kitchen and farmyard smells; the verandah was later enclosed to be used as a sitting area.
Much thought and planning went into the layout of a farm and the Walsh farm followed most conventions. Buildings were spread out as everyone understood that the “barn, being very liable to destruction by fire, is too dangerous to be a very near neighbour of the house so it stands at a distance." Space was needed for turning a horse and wagon. Silos had to be placed so as not to impede light entering the stable area and had to be well away from the manure pile..as did the house. The privy took up its discreet niche on the perimeter under the most favourable light, drainage and prevailing wind conditions. Lilac bushes often hid the site. The lawn was particularly conspicuous along the main road. A garden and orchard would be part of the building group. This was the essence of a farm layout in southern Ontario—a showy house at the front, and all else more utilitarian concealed behind—silos, smoke houses, wells, corncribs, sheds, driveways, utility lines, windmills. A root cellar beneath the house was both an outbuilding, reached by an outside entrance, and a basement of the dwelling accessible through a trap door in the kitchen. The farm kitchen—in the house at the back-- was also part of the farm enterprise and it was not truly a private space but an open space where neighbours and visitors gathered. Outward-looking house fronts notwithstanding, farm families entered through the back door in the kitchen wing and even though back-door farmhouses mostly stood unlocked, the fact was that visitors could be spotted when they came through the long front yard.[i]
Walsh barn and house
Michael Sr. died in 1873, the year the new house was completed; the farm passed to his widow, Elizabeth. Elizabeth preferred the old farmhouse so continued to live there with son Michael; other children—Thomas, Ellen, John lived in the new house. Daughter Mary was in Guelph as a housekeeper for her doctor brother.
When
Elizabeth died in 1895, she willed the farm to her two daughters, Ellen and Mary.
And when Ellen died in 1920, Mary inherited the property. She and her brother John
did mixed farming and sold feed stock; he was a school trustee, town councilor
and reeve.
When her mother, Elizabeth (Sullivan) Walsh died in childbirth in 1912, two-year old Florence Walsh, a niece, was sent to live on the Walsh homestead with her uncle John and aunts Ellen and Mary. Florence grew up on this farm and inherited the property when her Aunt Mary died in 1945.
Florence wrote of many changes to the farm. Additions to the barn in 1878 and 1910 enlarged it considerably and in 1949 another 20x40 wing was built. A windmill was installed in 1925. A milk house was added in 1945. A silo built in 1947 was to store crops for the dairy cattle and reduce the incidence of sour hay and thus bad-tasting milk. Another 25 acres across Victoria Road from the farm were purchased. In 1948, the summer kitchen was made into a four-room apartment for the accommodation of hired help.
A Bell
Telephone was installed in 1910; there were only 6 homes on the party line and
this included the village of Arkell. Electricity was installed in 1929. Until
1926, all the water was carried from a spring well at the barn; that year a
well was drilled directly behind the house but water was not piped into the
house until 1944. The next year a bathroom was added.
Beef cattle were raised exclusively until 1939 when a small dairy herd was established of grade Jerseys. Pure bred Jerseys were bought in 1944 and the herd increased to about 80 head by 1950. (Florence milked these by hand.) By 1958, Florence was winning show championships with her Walshstead Jersey cows.
On July 11, 1949, Florence, aged 39, married Professor Milton Whitney “Doc” Staples, aged 51, a well-known livestock judge and former farm superintendent at The Ontario Agricultural College (OAC). Milt was born in Durham County where he developed an interest in livestock at an early age; he was on the Durham livestock judging team at the Ontario provincial winter fair in 1919. While a student at OAC, he was a member of the first cattle judging team from Ontario to compete internationally in the USA. He obtained his BSA degree in 1924 at the University of Toronto and studied in Iowa where he graduated with a MSA in 1928. He then joined the staff of animal husbandry at OAC, Guelph. In his 37 years at OAC, he was farm superintendent, in charge of the horse production programme and active in many extension programmes with breed associations, county clubs and 4-H groups. “Doc” was a well-known lecturer and officiated at many fairs throughout Canada and for many years he was the coach of the livestock judging team which competed in international competitions at the Chicago Livestock Exhibition. He was the author of many bulletins and pamphlets on livestock characteristics and breed history, and was also one of the few Canadians to be a member of the American Horse Show Association. Doc retired as associate professor at OAC in 1965 and then authored a history of the various breeds of Canadian livestock. Milton passed in December 1972.
Florence
died in her beloved farmhouse on January 21, 1999. Her daughter, Mary Beth now
owns Walshstead.
[i] Thomas F.McIlwraith. Looking for
Old Ontario. Toronto: University of Toronto Press,1998.























Totally enjoyed reading this blog. You continue to amaze me. I have learned more about my heritage in these past few years than I ever dreamed possible. Thanks.
ReplyDeleteSuch interesting family history. Nice to see names and pictures of the “Walsh” family that I’ve had the pleasure of meeting over the years!!!
ReplyDelete